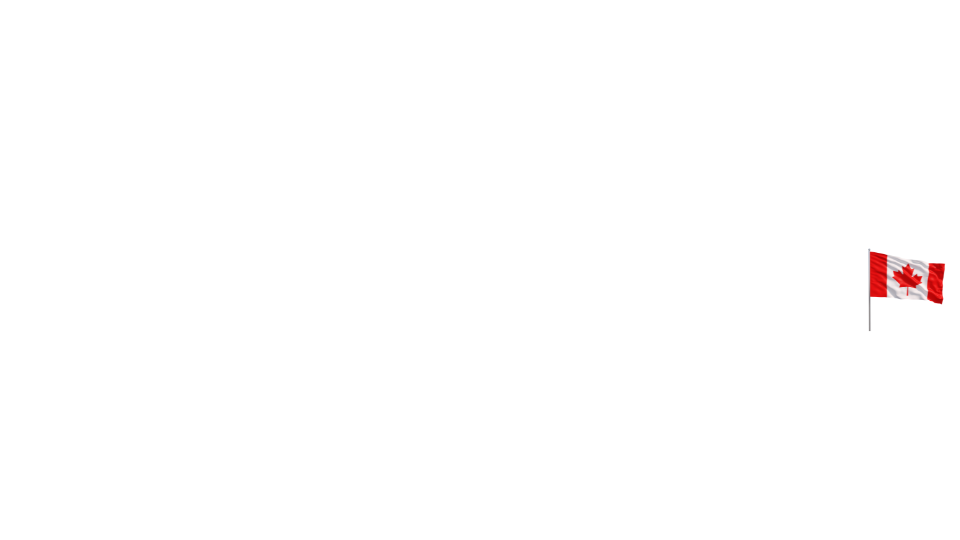
Presenting 40 Draper Street, Brantford For Sale!
Buy This Home We'll Buy Yours!*You will love this executive-style true bungalow layout without the executive-style price! Featuring approximately 27% more square footage than recently sold nearby homes, this home also features an extended garage for larger vehicles. Situated in a prime location offering convenient back road access to the 403.
The walkway and front porch are perfect for decorating. From the one-step entry to the spacious foyer, you will love this home for yourself and for welcoming guests. As you enter the foyer, you will be captivated by the lovely and spacious layout featuring all the rooms you desire on the main floor. You will appreciate the 9-foot ceilings, elegant lighting, strategically placed pot lights for functionality and custom California Shutters throughout the entire home. Inside garage access and a closet are conveniently located next to the main door.
To the left you will find the main living room, eating area, beautiful kitchen and formal dining room overlooking the backyard. Plenty of cupboard space in the kitchen featuring gorgeous granite countertops and backsplash and the large granite topped island complete with a custom wine rack and seating will be a favorite spot to socialize with family and friends while preparing daily meals and festive feasts alike. The beautiful stainless steel appliances include a gas stove top with electric oven, double door fridge and dishwasher. Glass doors from the kitchen lead to the fully privacy fenced backyard.
The kitchen seamlessly connects to the formal dining room and accommodates a large dining table for your entertaining needs. If you have no need for a dining room, this room would also make a nice family room.
The main floor primary bedroom is a tranquil retreat that accommodates your king-size bed and additional furnishings, offering comfort and convenience with a private ensuite bathroom and view of the backyard.
In the main bathroom you will find a feature stone wall serving as a backdrop to a smartly located jacuzzi tub, perfect for the whole family to enjoy. An oversized walk in linen closet is a great feature for your main floor storage needs and there is a second bedroom for a family member, guests, or an office.
The lower level will be a favorite place for families and guests alike, featuring a large family room brimming with endless possibilities for creative layouts. Imagine cozy evenings spent around the fireplace and a wide-open span for a games room, perfect for a pool table, poker table, or perhaps your own personal gym. An additional bedroom is a great size and a 4th bonus room (currently a bedroom) is useful for multiple purposes like an office, crafts, gym or storage. The full bathroom features a heated floor and a relaxing sauna to enjoy. The laundry is also conveniently located here.
Outside is your year-round playground, fully privacy-fenced and gated on both sides with multilevel decks surrounding an above-ground pool. There is a natural gas connection for a BBQ, an awning covers the seating area around the fire pit, and a privately located hot tub is a feature you will enjoy all year round. The corner lot makes backyard alterations easy and convenient.
There is no need to worry about the big-ticket items in this home! The roof was replaced in 2021, CA in 2019, furnace in 2018, and the water softener is owned. The pool has a natural gas heater and the liner has been also been replaced.
Every nook of this home will inspire you and not only is this a truly lovely home, it has a fantastic layout for mobility lending longevity for current and/or future needs. Walking distance to schools, parks and employment opportunities this home is a delight.
Call/text 226-400-6258 to learn more or complete the form for additional details and to book your private viewing!
If this is not the home for you, you can get access to homes that match your criteria including homes that are not yet on mls, bank sales and other distress sales. This is a free no obligation service, tap here now to get your free list!








