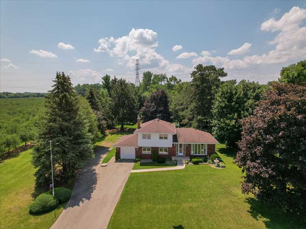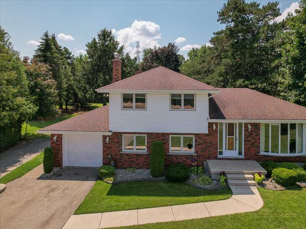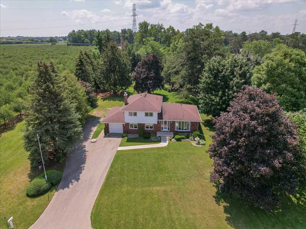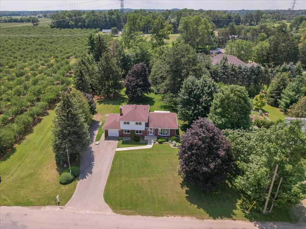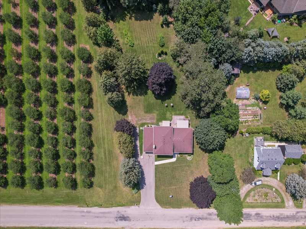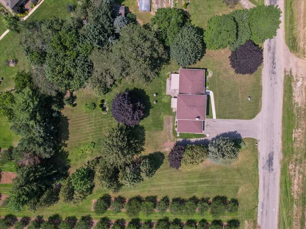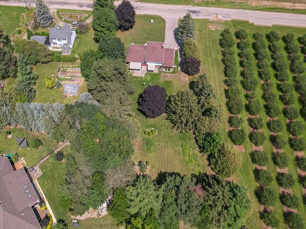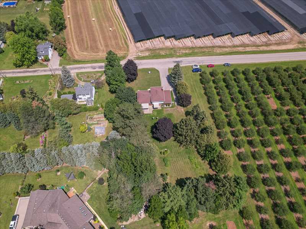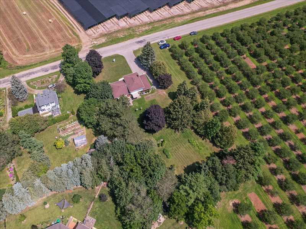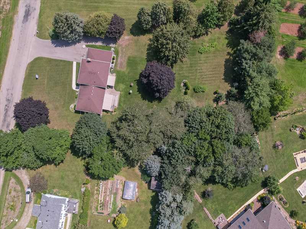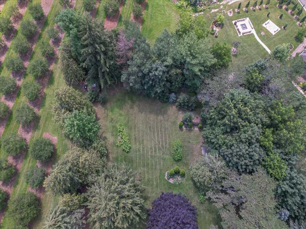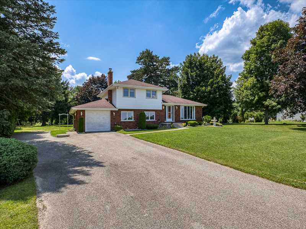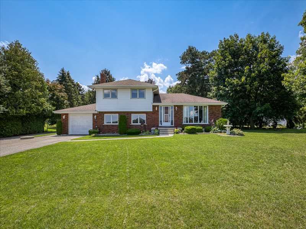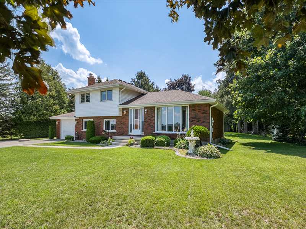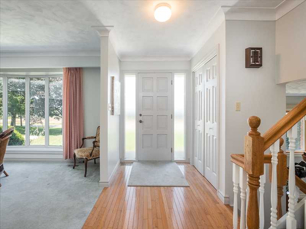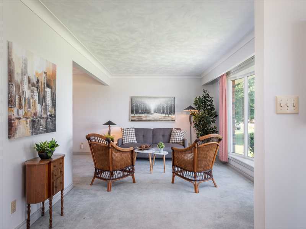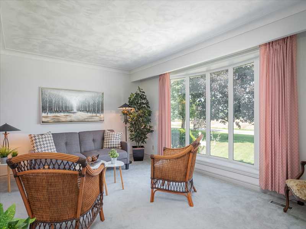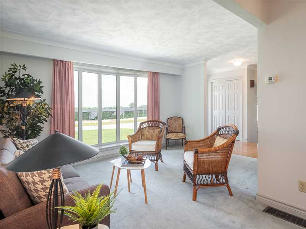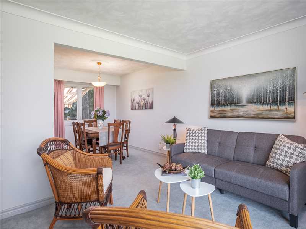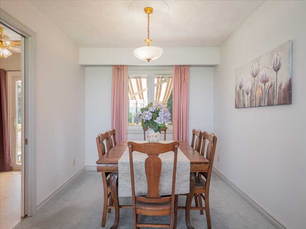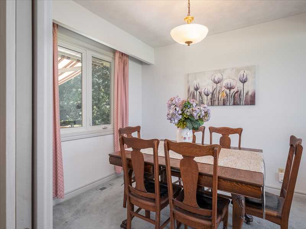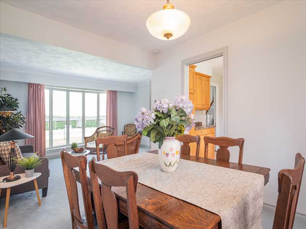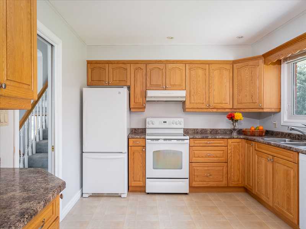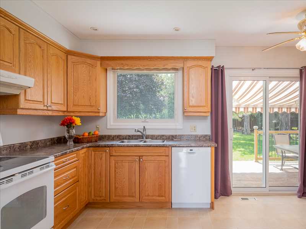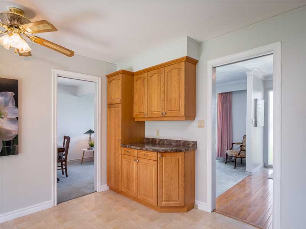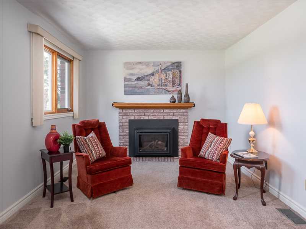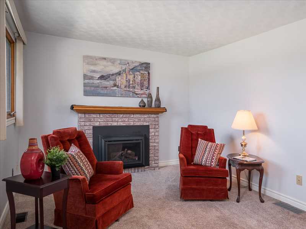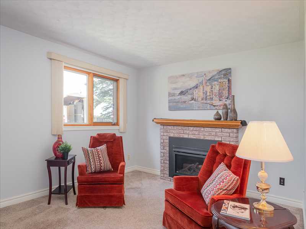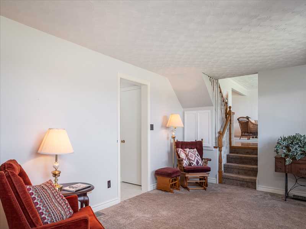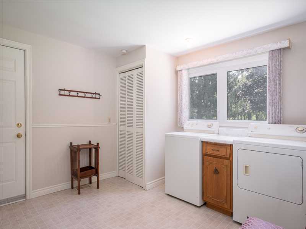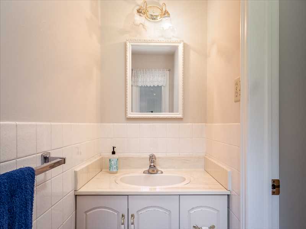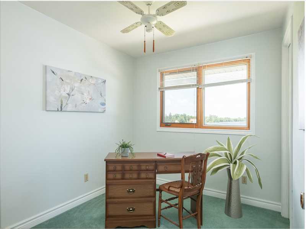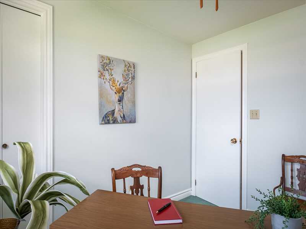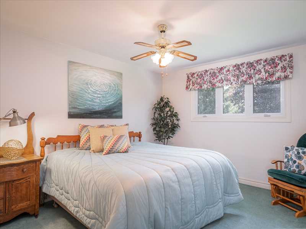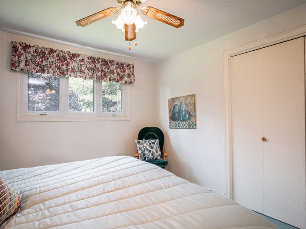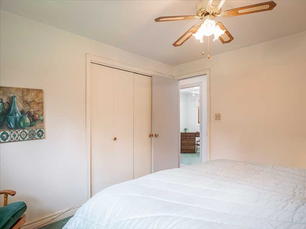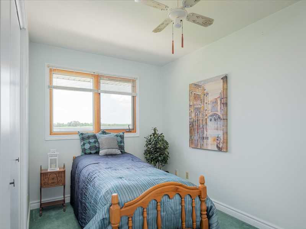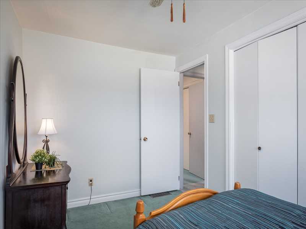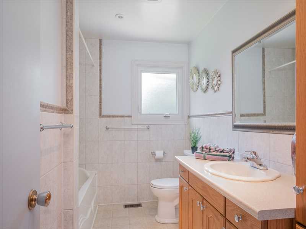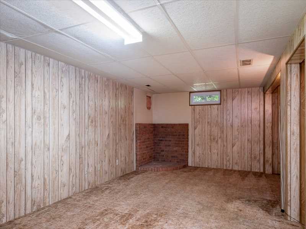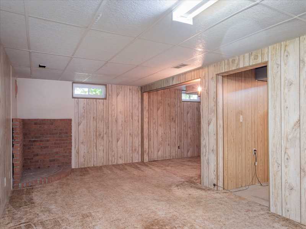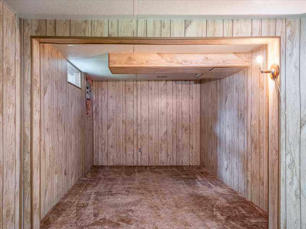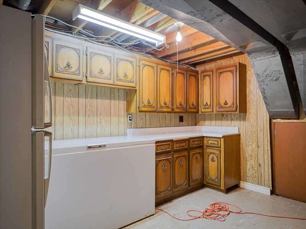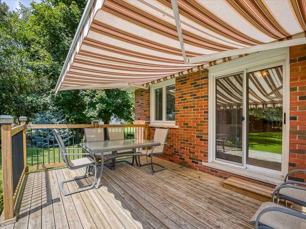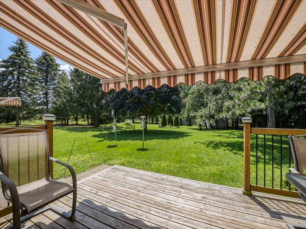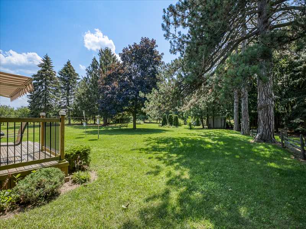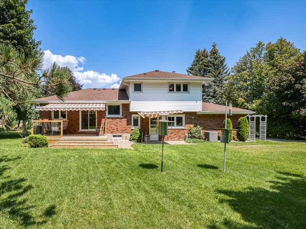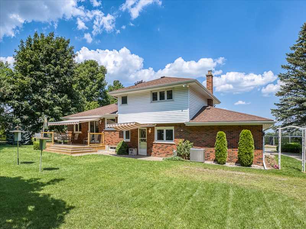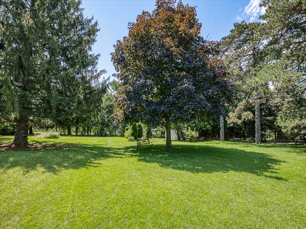
Move up to one of our listings we'll buy yours for cash!
Click here for details

Presenting 116 Wetmores Road For Sale!
Buy or Trade!
Complete the form to book a viewing of this beauty!
Buy or Trade this beautiful home!
Presenting 116 Wetmore’s Road, Mount Pleasant
This exceptional home offers over 3500 sf of space, on a private lot that is just under ¾ of an acre, and has many wonderful features to make this your forever family home!
3 things I love 😍 about this home:
I am a big fan of split-level homes because they give separate spaces for your family. The girls can be in the lower recroom playing pool and listening to music videos on the big screen tv while the boys can be in the family room watching the game and bbqing - for the girls of course J The kids are asleep on the upper floor, it's a great layout!
I also love the big private lot. It's great as it is, but throw a big shop and a pool out there and it will be a holiday paradise all summer long! Love it!! 😍
The ability to make this home your own. The bones are fantastic and it’s so well kept, it’s move in ready. I look at replacing something like a kitchen as an opportunity to have exactly what I want and get an immediate boost in equity at the same time, it's really a win win situation!
Thanks for viewing this amazing home, I hope you love it too! Paula
What does your dream home of today look like? It may already be part of our Exclusive Buy or Trade Program, find out if it is click here
Privacy, lovely curb appeal and plenty of parking welcome you to this well constructed home that has been meticulously maintained over the years by the original owners who took much pride in ownership. The exterior is mostly brick with accent siding that was replaced in June of 2016. Located in a peaceful setting and featuring a fantastic private back yard. Find peace on the back deck, with a power awning, that overlooks the mature yard, tidy gardens and two storage sheds. The south facing back yard has room for a large shop and a pool and will still have lots of room to play. The attached garage accommodates a large vehicle, has an automatic garage door opener and man doors to both the side driveway and inside to the laundry room.
Beautiful gardens welcome you up the front concrete walkway and into the main level of the home.
A large living room with big bay window leads to the dining room and through to the spacious kitchen. A great space for hosting family and friend events, holiday dinners and BBQ’s. The kitchen has quality cupboards, lots of counter space and patio doors lead to the back deck overlooking the mature yard.
“Neutral paint colours throughout create a calm, comfortable atmosphere”
The first level down has a large family room with a gas fireplace and large windows for lots of natural light. A great room to hang out with family and friends. This level also has a large laundry room with access to the attached garage, the second bathroom and a door to the back yard with an awning.
The next level down is the recroom. This is a perfect space for a home theatre set up and also has room for a pool table. There is a separate storage room and very large ‘short space’ under the third level, perfect for storage.
Call 226-400-6258 for details and to view or call toll free to hear a recorded description 1-844-681-2144 ID # 3116
Additional details:
Includes appliances – Fridge, stove, range hood, dishwasher- 2017, washer, dryer, large chest freezer
Electrical – 200 Amp service
Roof – 2012
Soffit, facia, white siding – June 2016
Garage door opener – July 2016
Furnace & C/A – Dec 2012
Fireplace – Nov 2018
Well Service – July 2020
Septic pumping and inspection – June 2020
Chimney repointing and cap install June 2020
Water heater – tank, Rental from Reliance home comfort ($37.28/mon.)
Water Softener Rental from WRC Purifying ($176.28/yr)
Taxes $3,327.59/2021
Lot size 120 x 243 – 29,160 sf
AG- 1775 sf
BG- 639 sf
Total SF - 2414 sf
Storage short space – est. 209 sf
Complete the form for additional details and to book your private viewing!
If this is not the home for you, you can get access to homes that match your criteria including homes that are not yet on mls, bank sales and other distress sales. This is a free no obligation service, visit BrantForSale.com now to get your free list!
Free Special Report for HomeSellers: 11 High Cost Inspection Traps You Should Know About Weeks Before Listing Your Home For Sale. Go to www.BrantRealEstateSecret.com
311 Dufferin Ave Brantford Home For Sale - Virtual Tour By Proper Measure London presented on Vimeo
$699,900 116 Wetmores Road Mount Pleasant ON N0E 1K0
Status
Sold
Property Type
Single Family Home
Lot Size
29160


Contact Us
Jody & Paula Tysoski | 226-400-6458 | 1-844-681-2144
Homes@PlatinumLivingRT.com
Sales Representatives, Sutton - Team Realty Inc. Brokerage
You agree to receive property info, updates, and other resources via email, phone and/or text message. Your wireless carrier may impose charges for messages received. You may withdraw consent anytime. We take your privacy seriously. A SuccessWebsite® Solution ™ & © owned by ConsulNet Computing Inc. 1998-2020 (All Rights Reserved) Content licensed from Craig Proctor Productions Inc. DMCA notice

